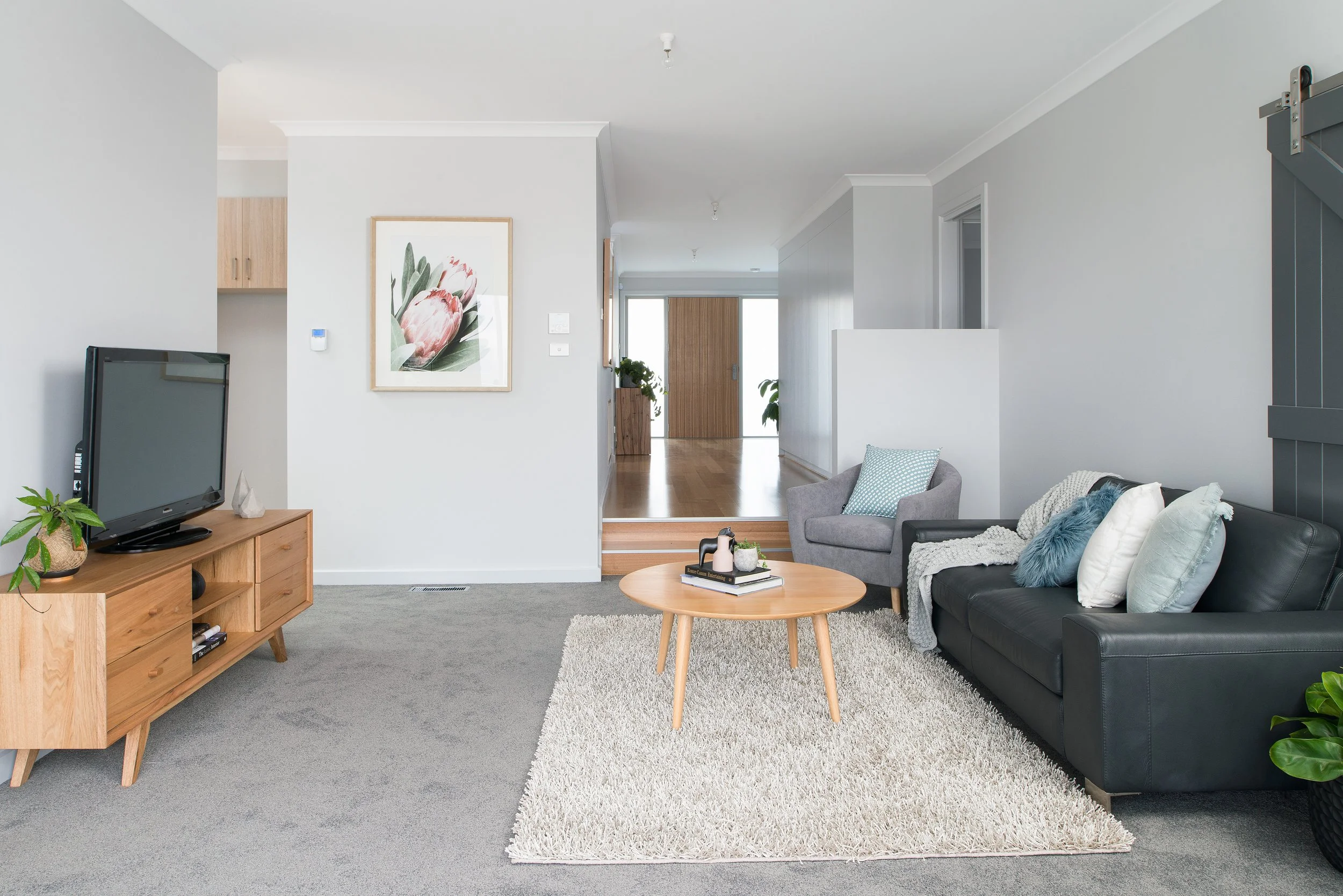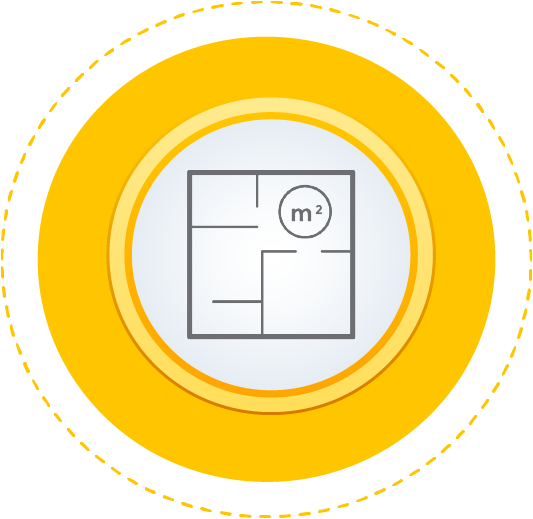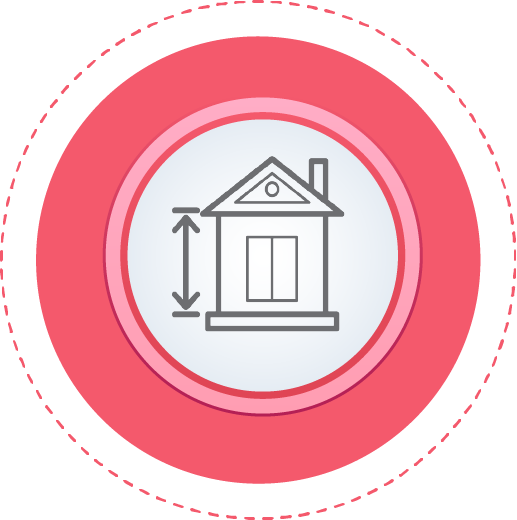
Pre-construction stages
New Home Proposal.
This is the beginning of your building journey with us! By now, you will have already been to the bank to know your borrowing capacity. In your initial meeting with our sales executive you will be presented with a range of concepts and costs in order to choose the right package to meet your needs and budget. Once this is achieved and you formally accept your new home proposal, a non-refundable $3,500 deposit is required to proceed to the next step.
Contract Preparation.
This stage is where we gather all the information that needs to be considered to move the project from concept to proposal. We will have architectural plans prepared, coordinate a soil test and site survey to ensure all costs for your new home are calculated as accurately as possible. The contract will then be presented to you, final costs discussed and any queries answered before you sign. A 5% deposit is required to proceed to the next step.
Permits.
The permit stage can take the longest, up to 4 months in fact, so we ask for and appreciate your patience. We will now have construction drawings finalised, energy and engineering reports conducted and submitted to a Building Surveyor to issue a Certificate of Likely Compliance (CLC) and then on to the relevant council. Providing no more information is required by the council, we will be issued building and plumbing permits and can schedule a start date for your new home.
Colour Selection.
Customising your new home is by far one of the most exciting steps! This stage is where you’ll get to choose the styling of your new home, inside and out. We have an extensive range from which you can choose your colours, fixtures, joinery, appliances and more. Before you come in for your selections appointment, we encourage you to do your research and consider colours and styles you might like. Feel free to bring any swatches and/or pictures with you.
Construction stages
Site Start.
This is the official start of the construction process - we will send you a letter confirming the start date of construction and any other important information.
Base Stage.
This stage consists of site preparation to ensure it is level, and installing drainage systems. Finally, depending on the requirements, the slab will be poured, or footings, piers or columns built.
Frame Stage.
Your new home will now be taking shape, the walls and roof trusses will be installed and a Building Surveyor will inspect the frame once it is completed.
Lock Up.
Most of the external features of your home will be installed. You’ll be able to see the roof, fascia, gutters, brickwork, external doors and windows, and any external cladding.
Fixing 1.
This stage is where we begin on the interior of your home. Internal plumbing and electrical is installed in the walls and ceilings where applicable, then the plasterer will install the insulation and plaster.
Fixing 2.
The inside of your home will now receive its first coat of paint, followed by the installation of doors, cabinets, fittings, sinks, tapware, electrical fittings, wet area tiling and floor coverings.
Practical Completion.
Nearly there…any finishing touches like final coats of paint and driveway will be completed and you will be contacted to arrange a final inspection to sign off your brand new home!
Handover.
Your bank will arrange for a valuation to be conducted so they can release the final payment. Once these funds are received by Abode, you can pick up the keys and move in!













